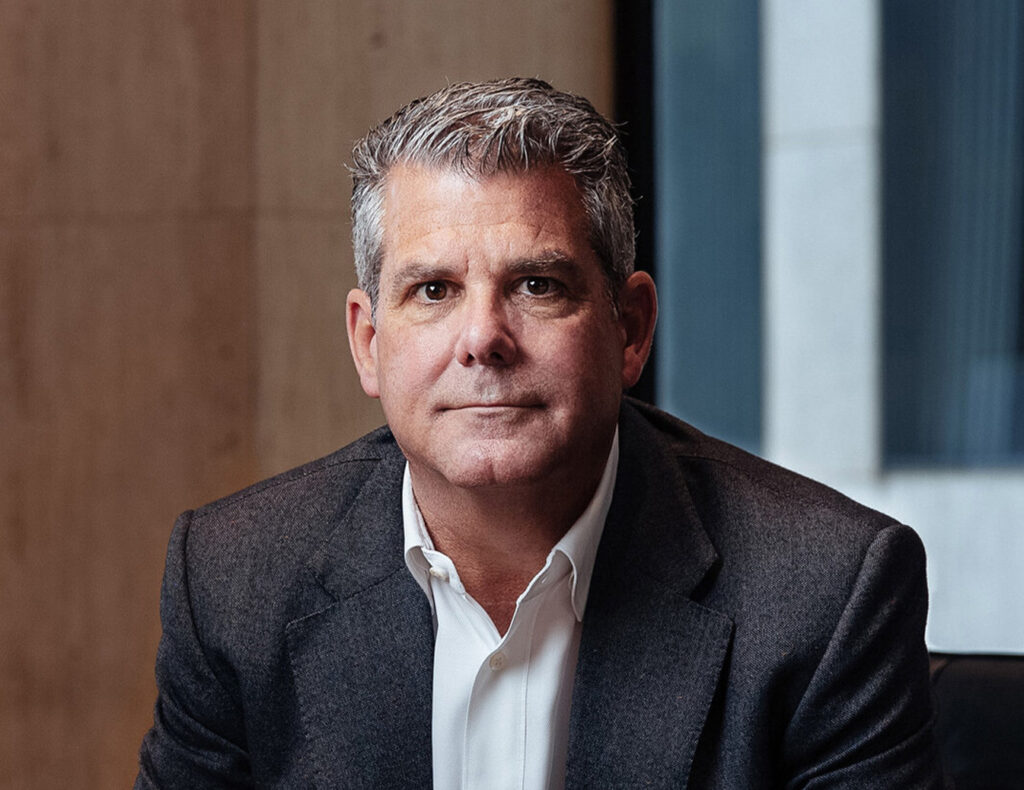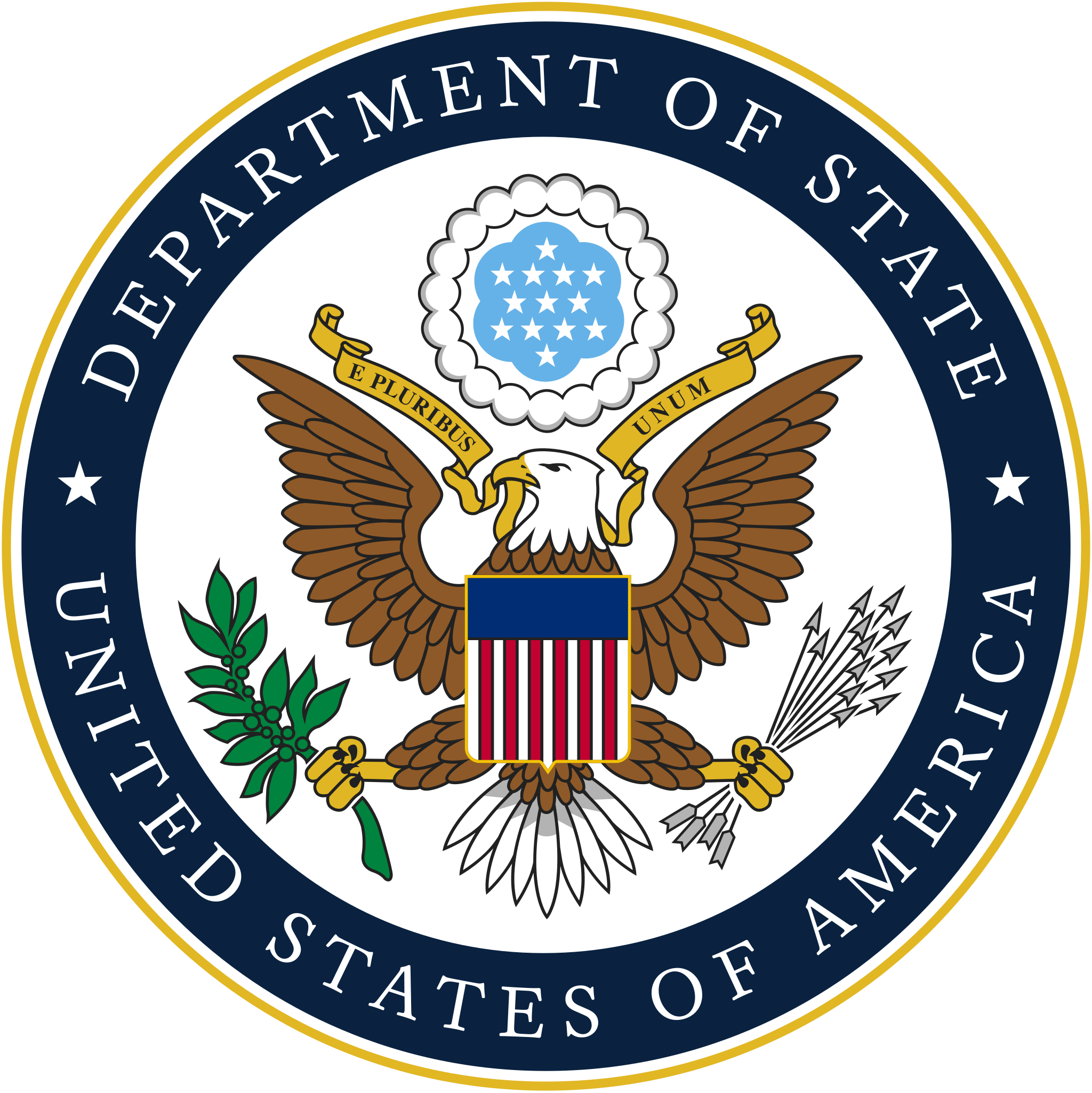Pavilion Architecture
The USA Pavilion’s exterior was designed by world renowned and awarded, Trahan Architects, and constructed by ES Global and Alchemy. The striking exterior of the USA Pavilion consists of two triangular buildings with wooden facades, juxtaposed by a glowing, suspended cube. Two large LED screens that run along the side of the triangles project iconic American images and landmarks, creating a stunning visual display. The exterior is composed intentionally to encourage visitors to enter the space, and the wood-paved ground is slightly curved, representative of a bridge for visitors to traverse as they enter the Pavilion grounds. As visitors pass under the cube, they enter a beautiful open-air courtyard with an electrifying performance stage. After watching a musical or cultural performance, visitors explore the American garden composed of plants, grasses, and flora native to the United States. Inside the Pavilion are a series of immersive exhibit spaces.
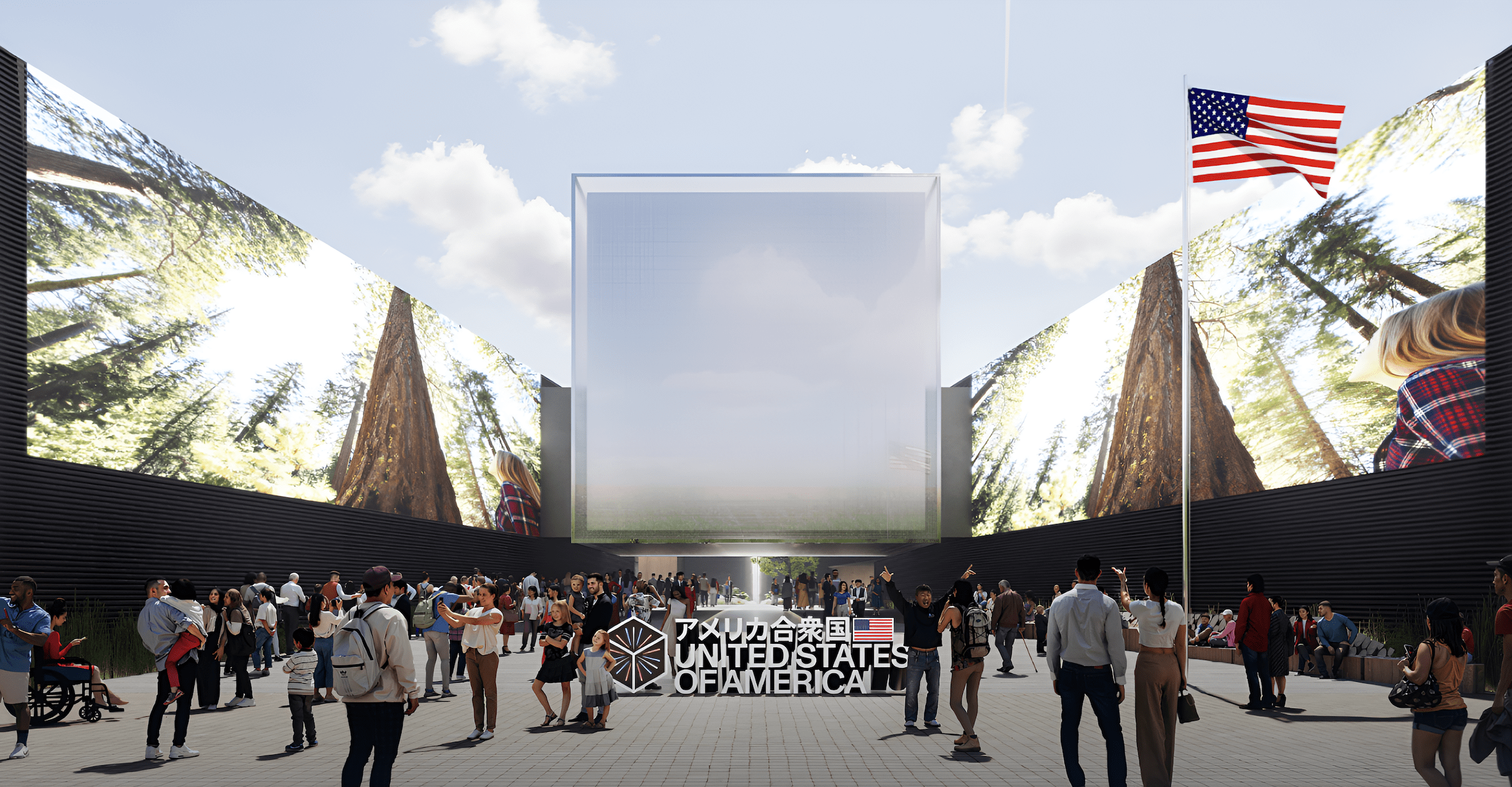
USA Pavilion Daytime
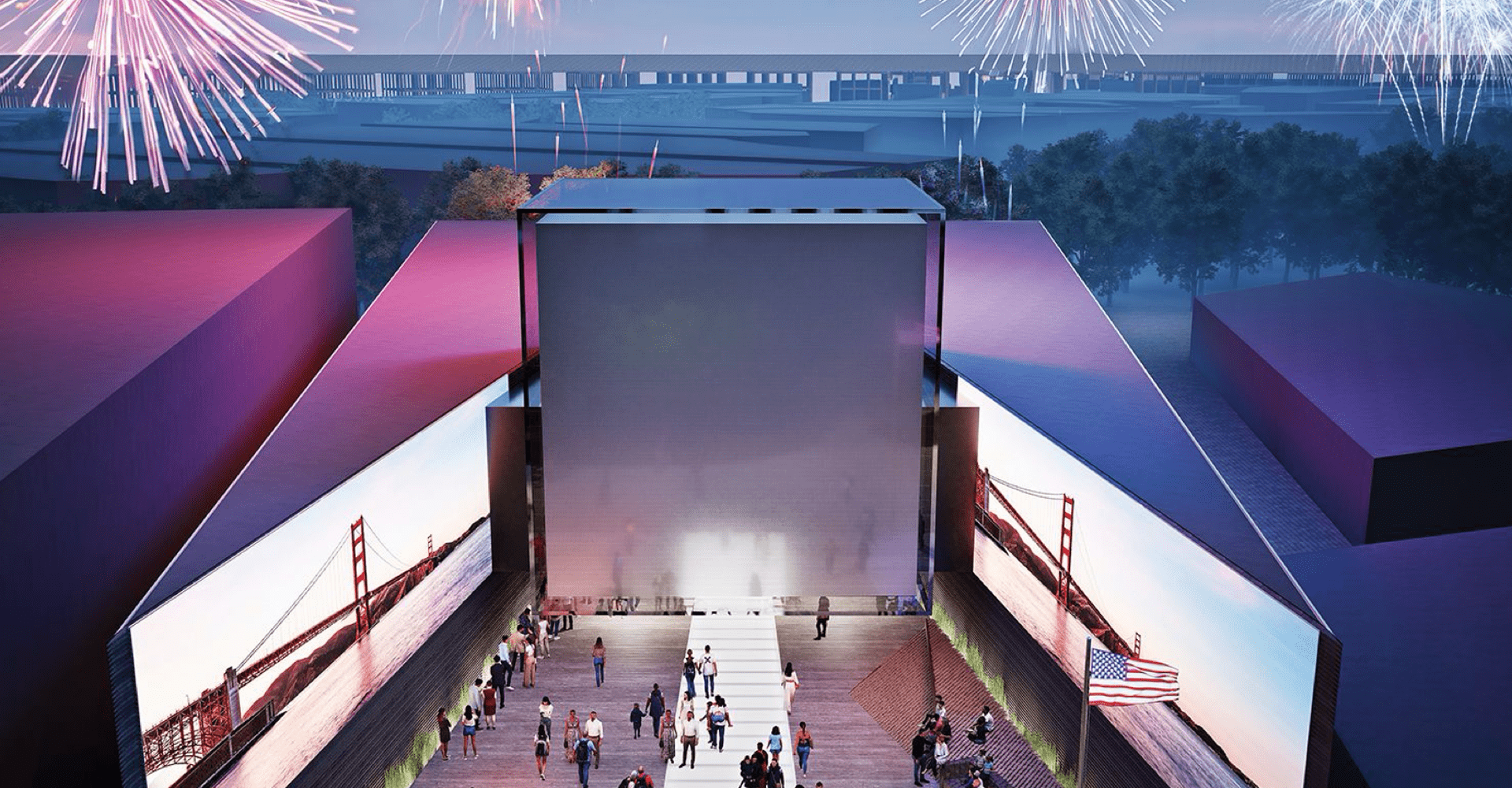
USA Pavilion Aerial View
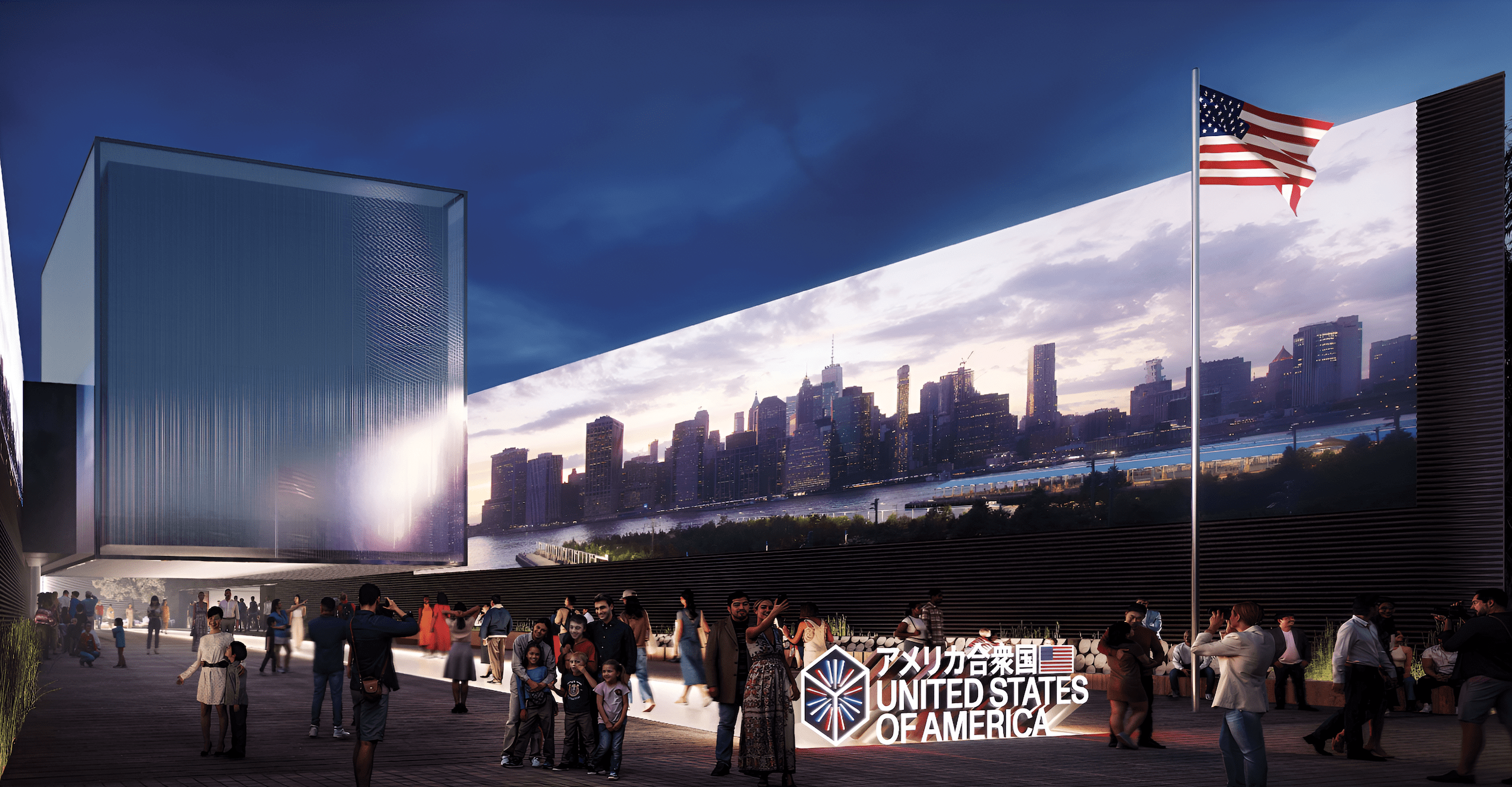
USA Pavilion Evening:
The USA Pavilion cube exudes a soft glow in the evening, and the LED screens invite visitors to listen, taste, and explore. The Pavilion will offer exhilarating evening performances, diverse and delectable American cuisine, and an authentic retail experience.
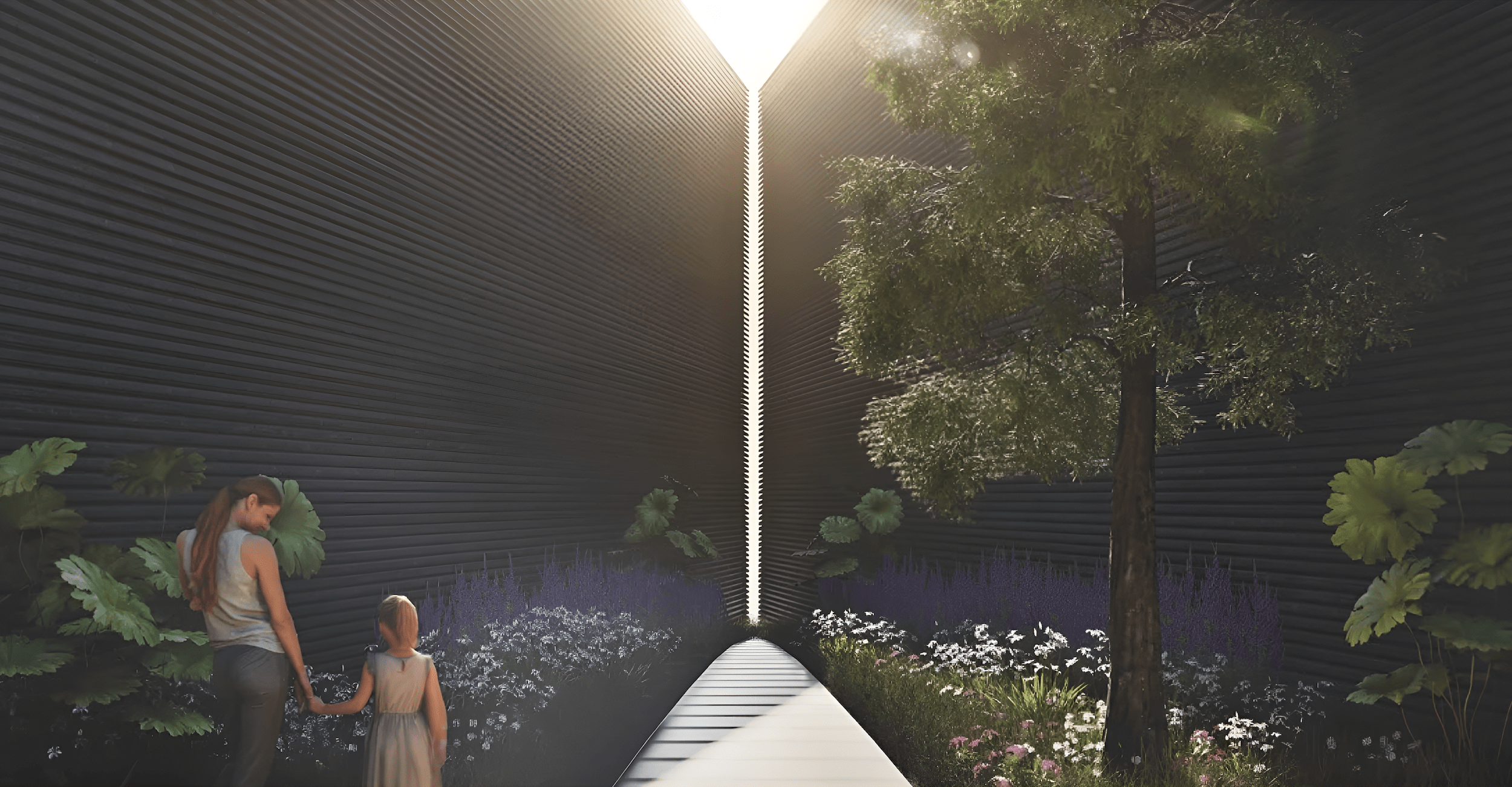
Garden, Restaurant & Retail:
A bustling restaurant welcomes visitors to taste unique and varied cuisine – from Alaskan salmon and Maine lobster rolls to all beef American corn dogs and key lime pie bars. After watching a musical or cultural performance, visitors will wander through an American garden composed of native plants, grasses, and flora.
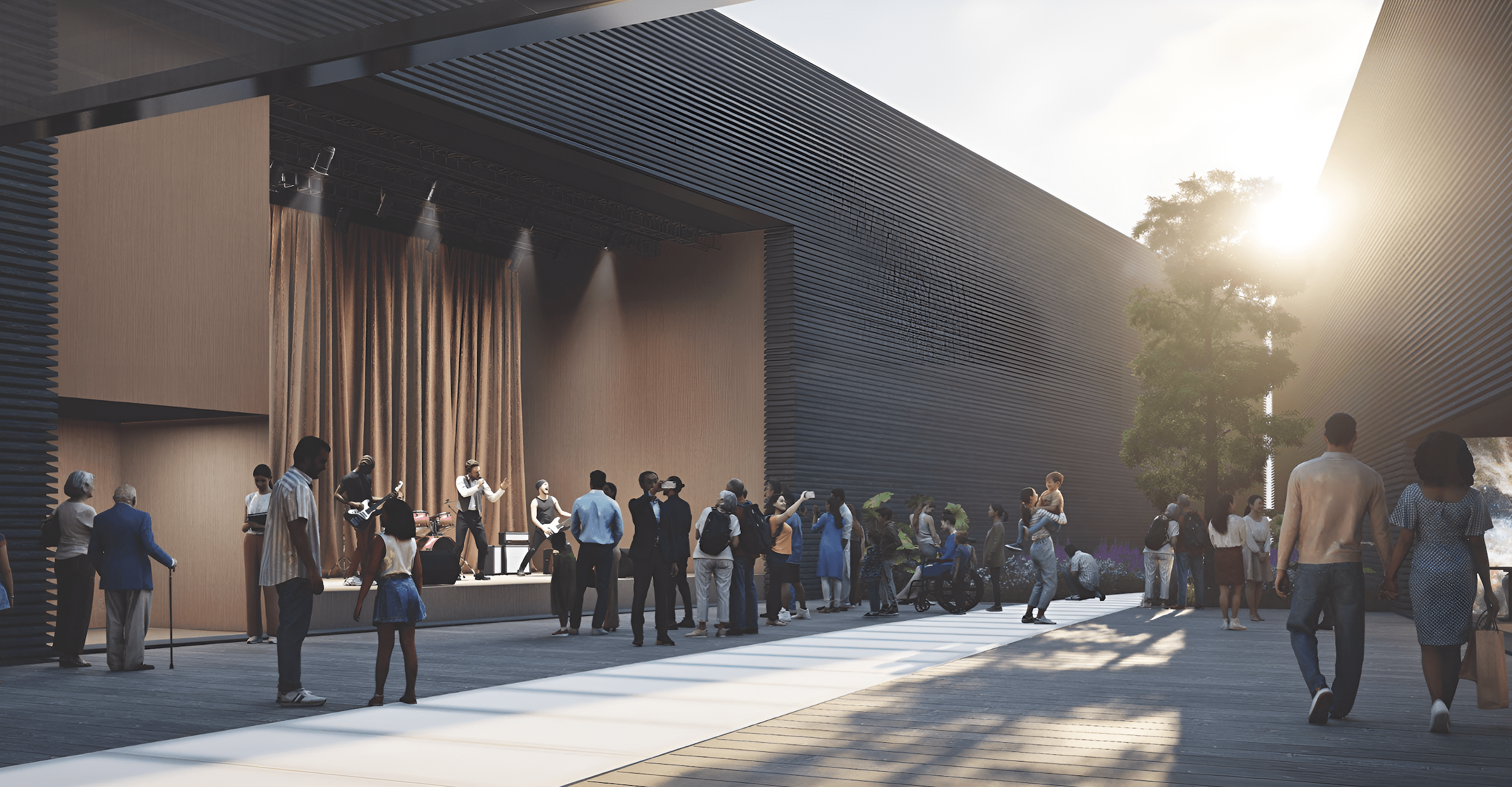
Cultural Stage:
Musicians, dancers, artists, speakers, and chefs representing various regions throughout the United States will provide education, entertainment, and inspiration to millions of visitors.
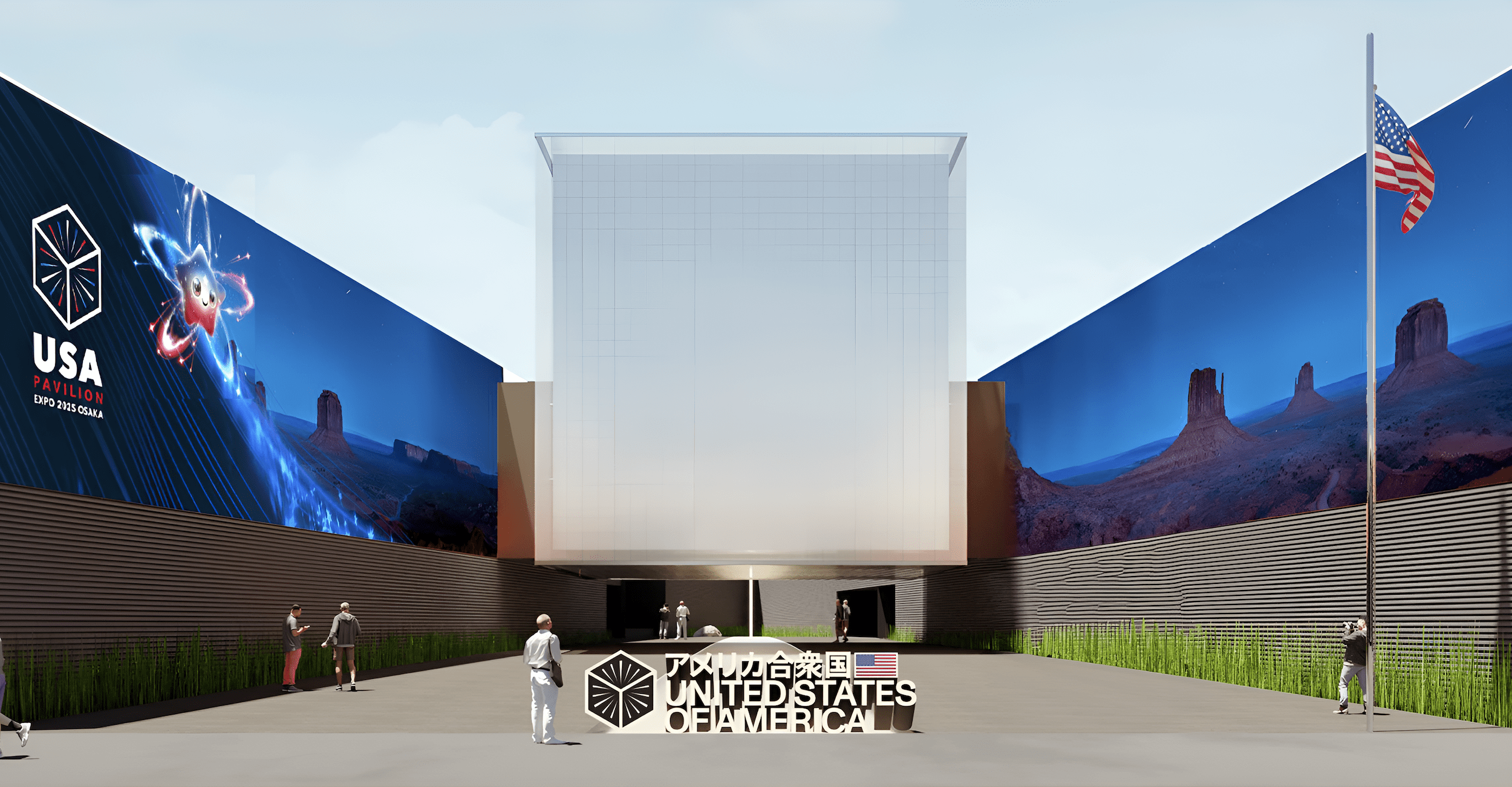
Exterior Screen - Spark Transition
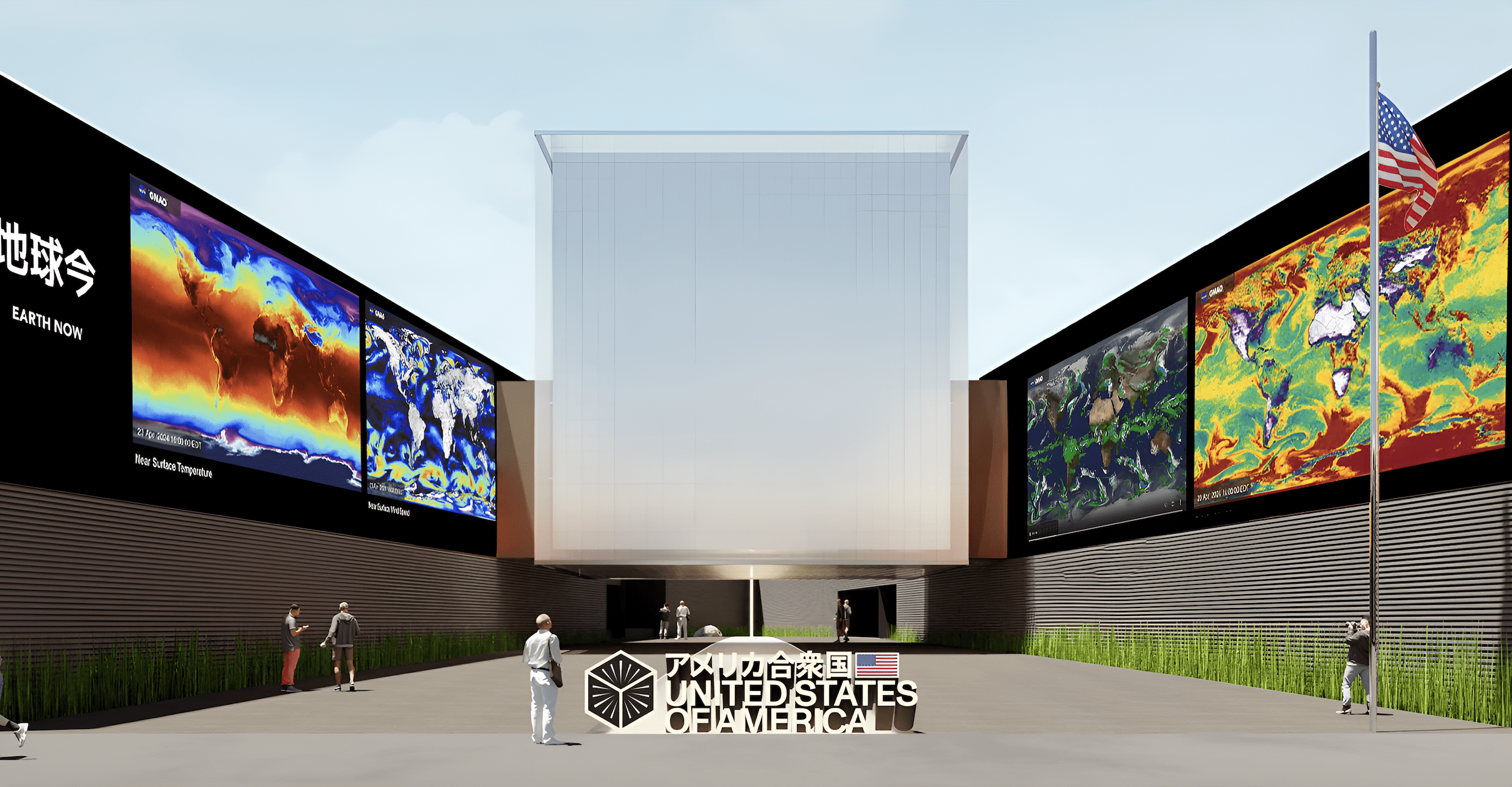
Exterior Screen - Earth Information + Simulations
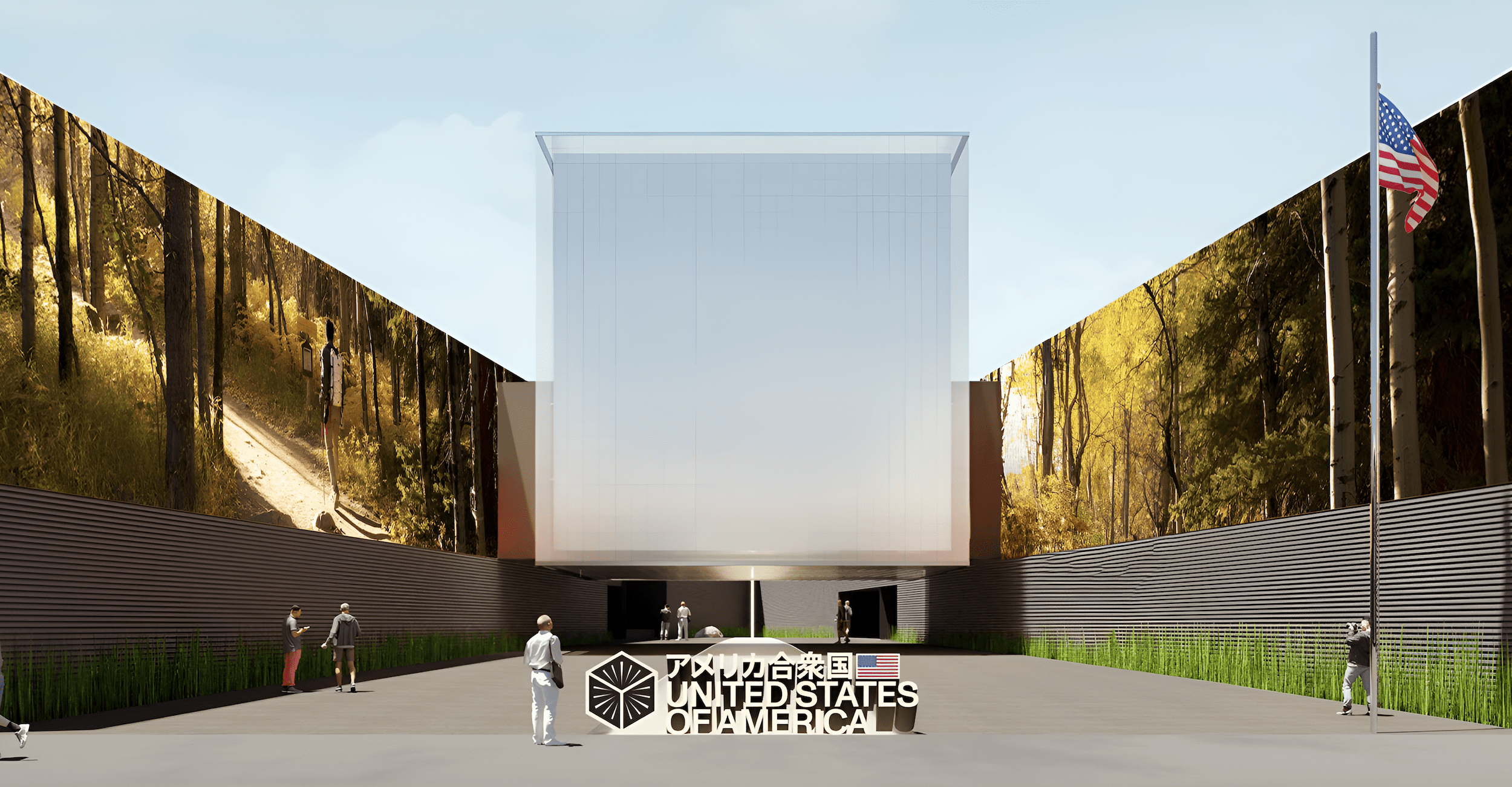
Exterior Screen - Urban
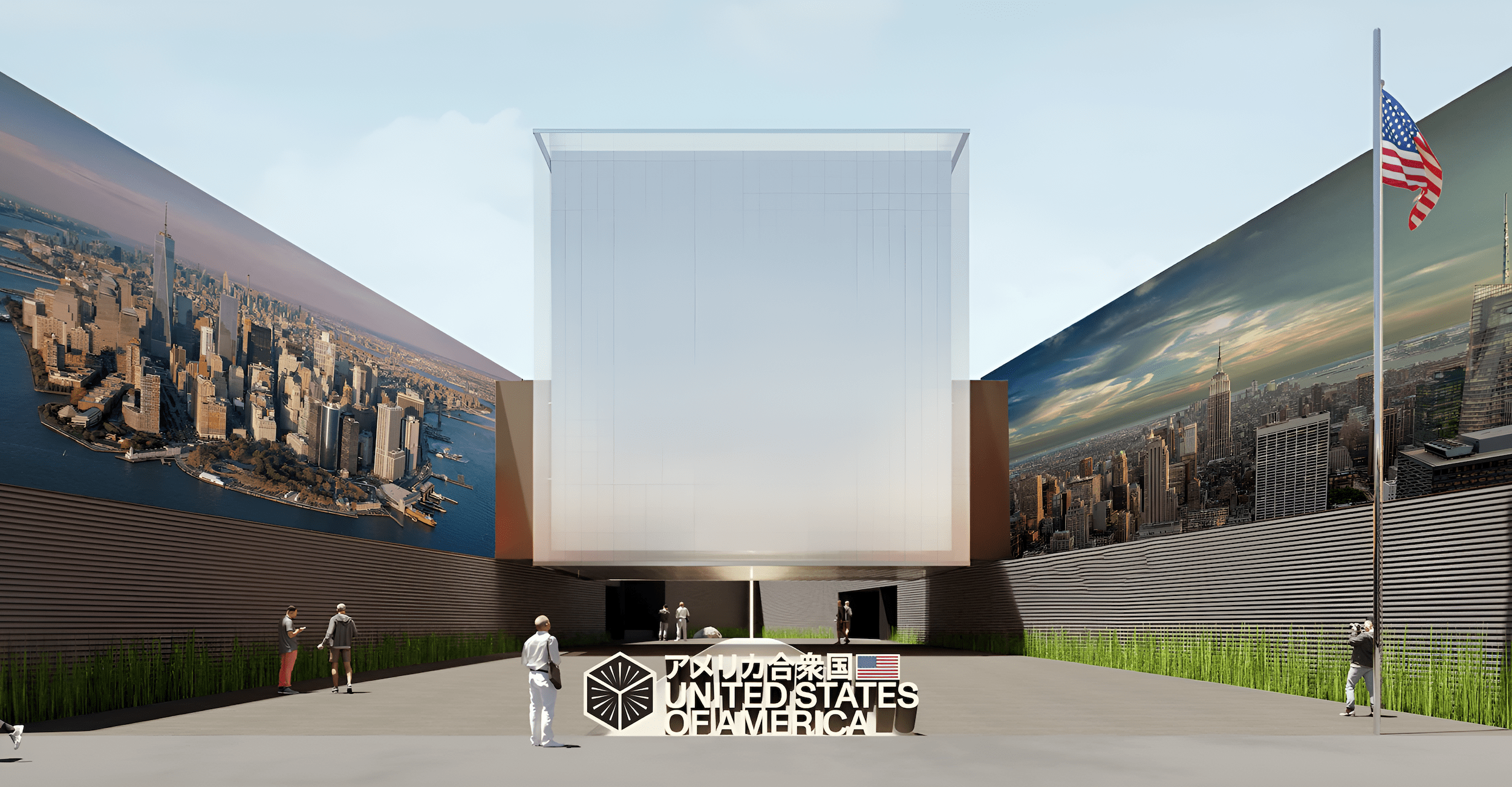
Exterior Screen - Nature
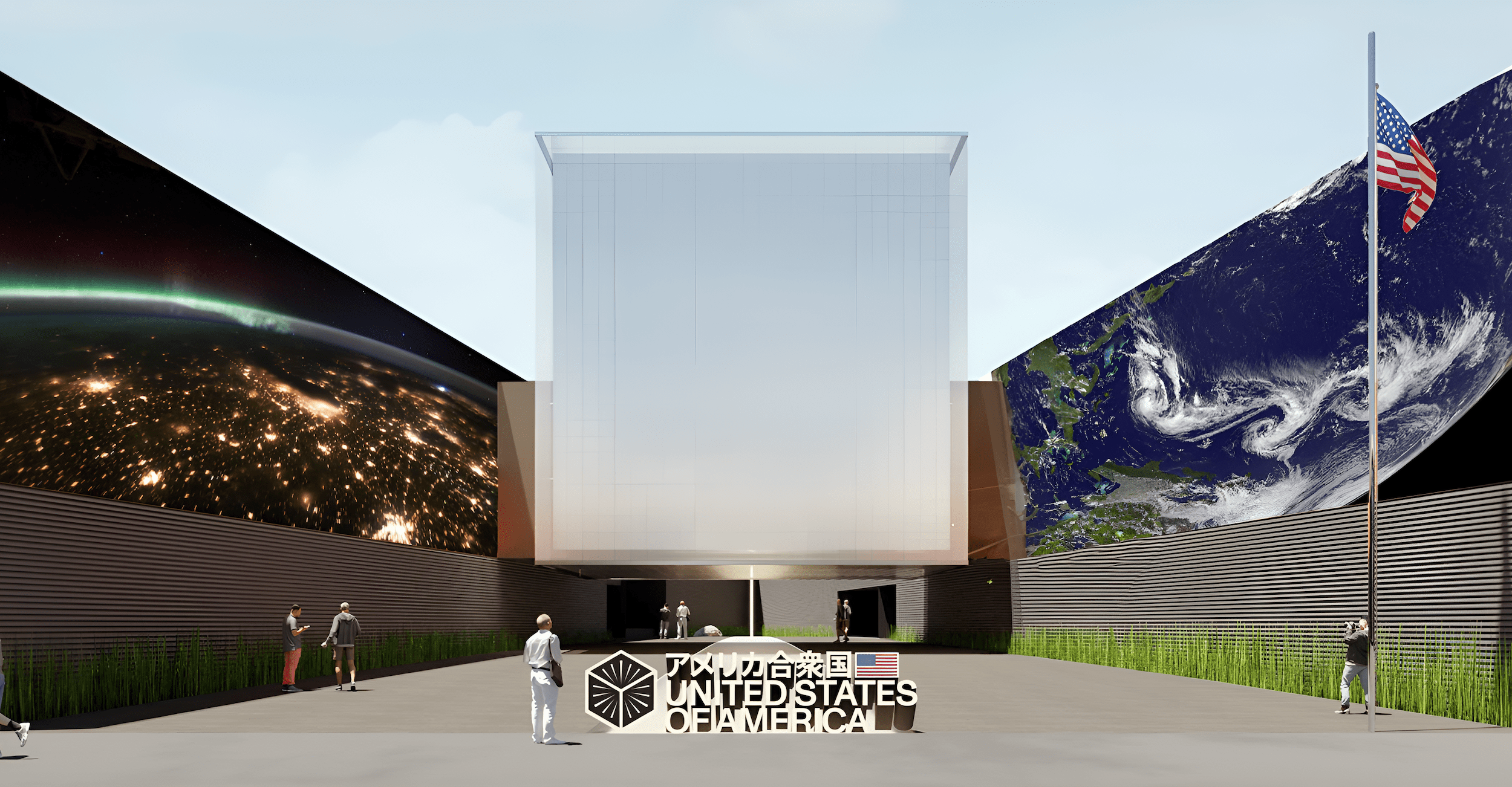
Exterior Screen - Space
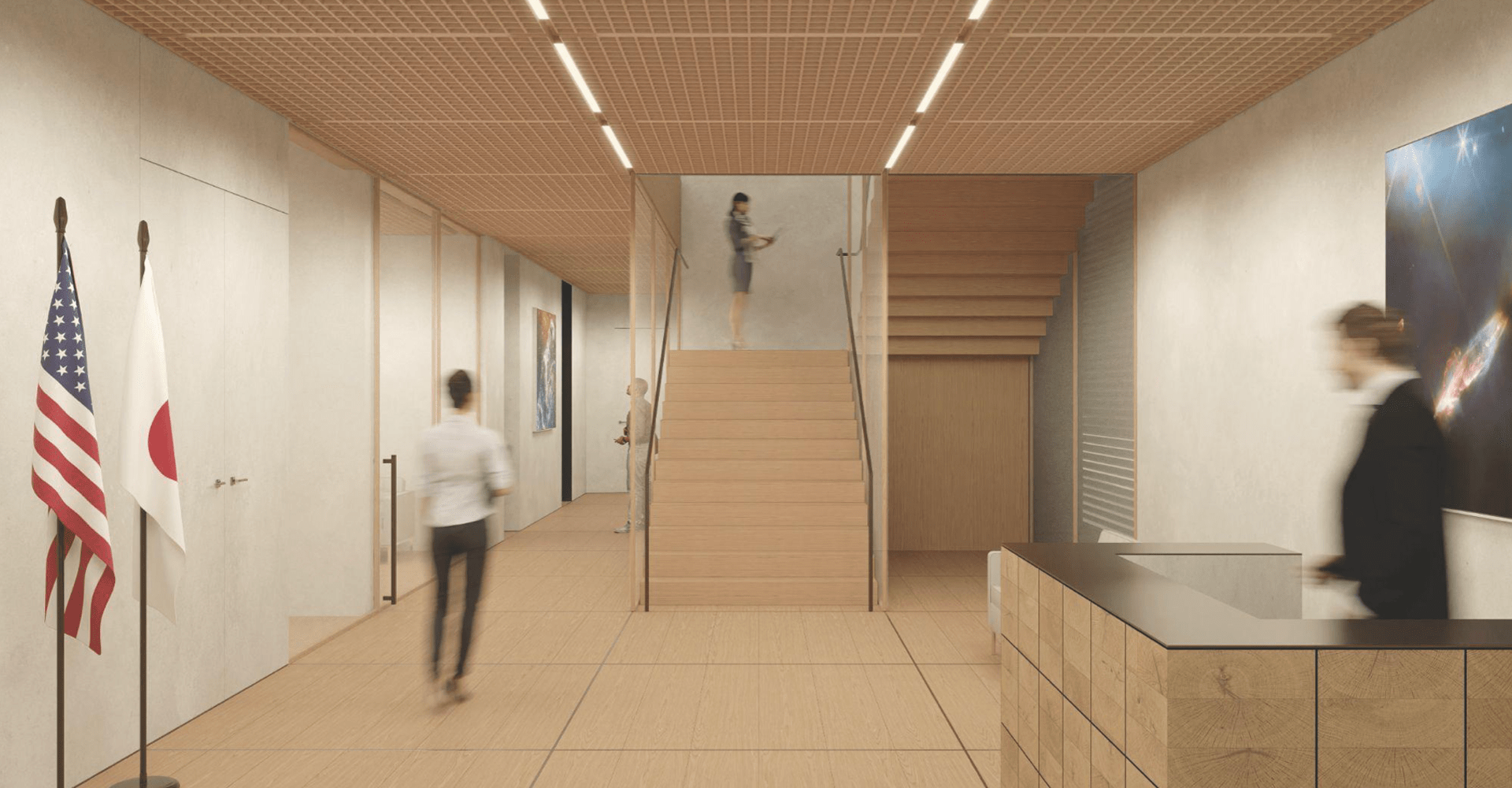
Lobby
Through this dedicated entrance, the United States Commissioner General will welcome special guests and event attendees. Artists from various regions throughout the USA will also exhibit their work in this space.
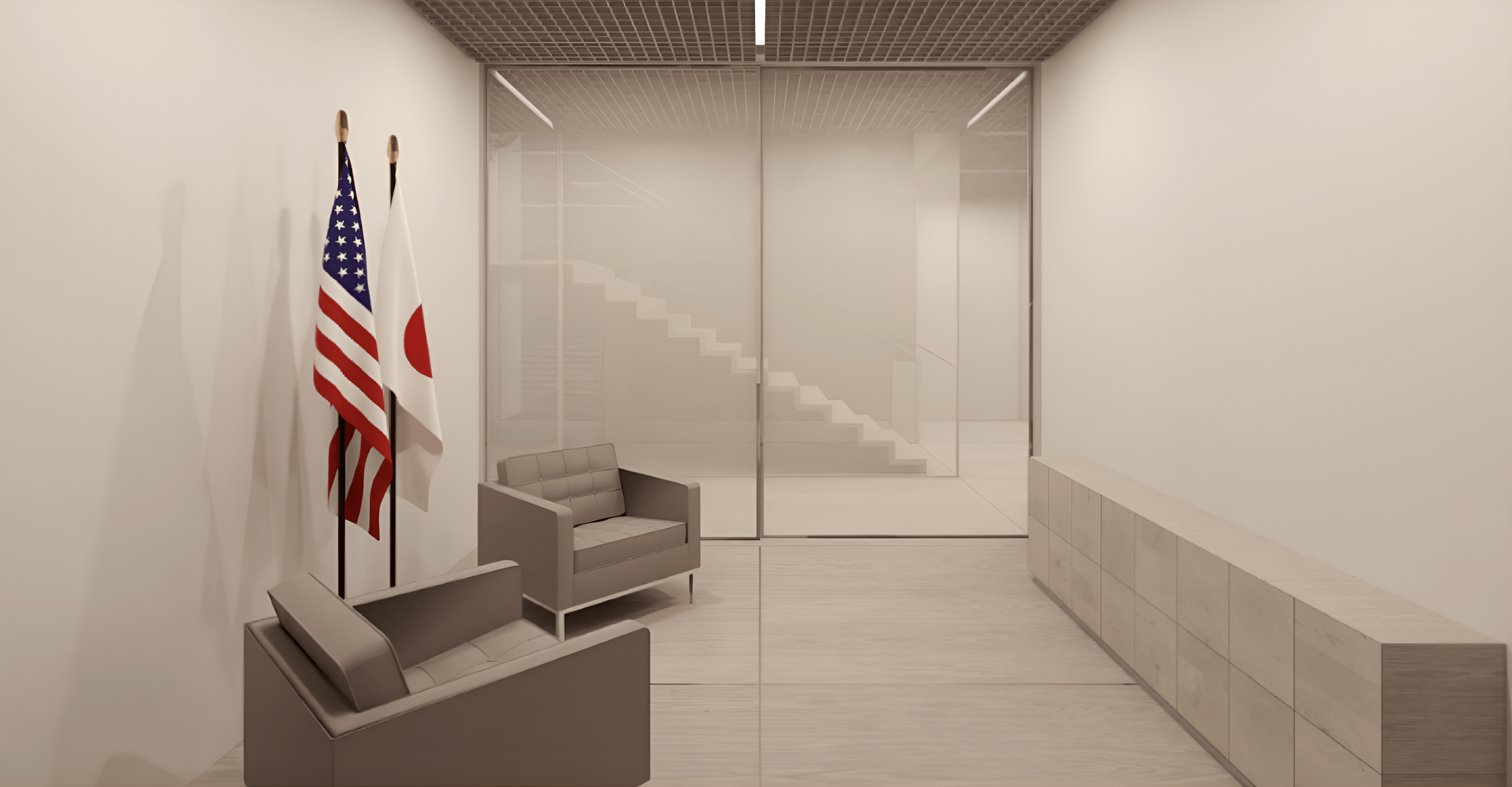
Tea Room
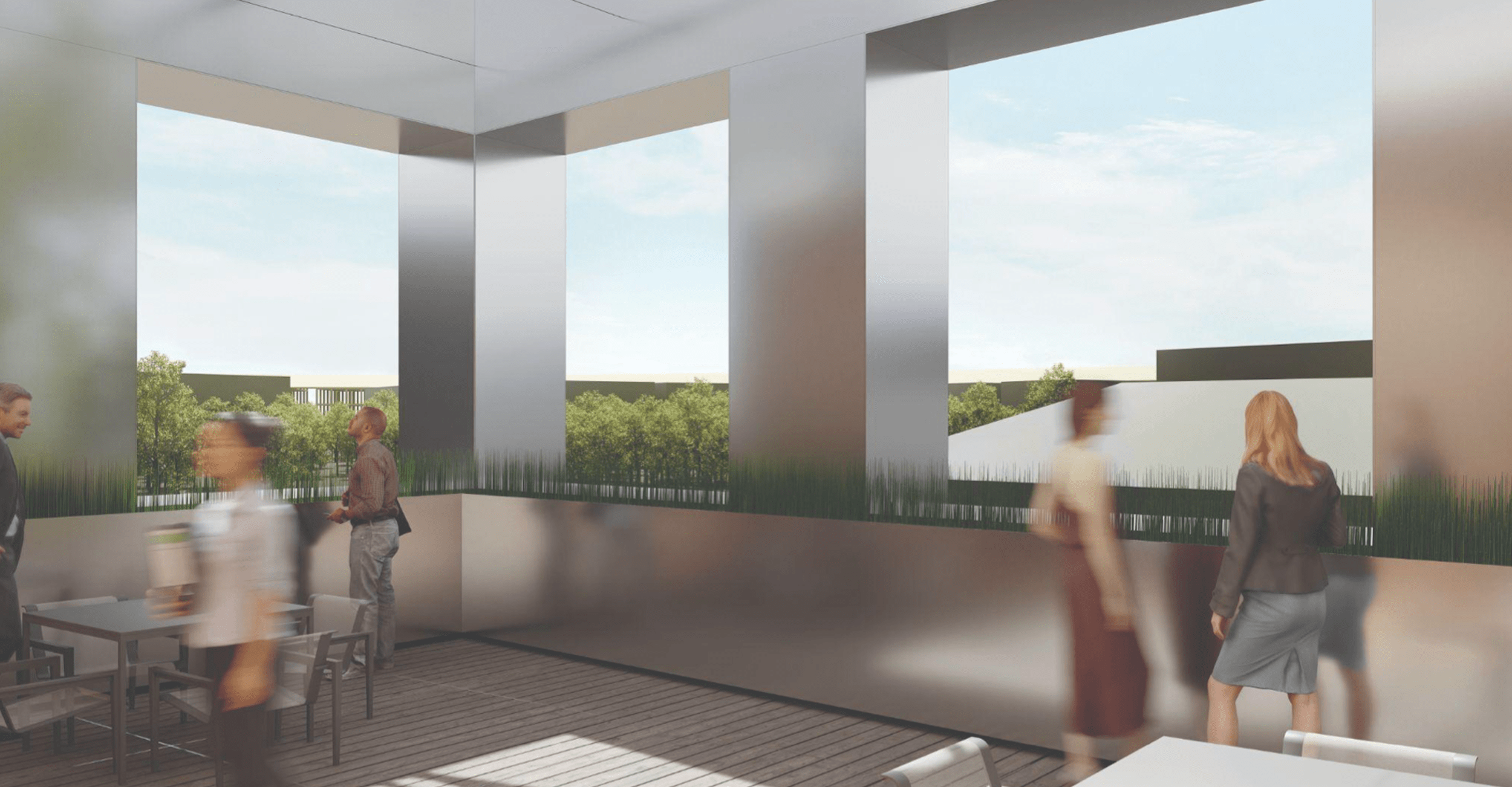
Event Spaces:
Bar/Lounge > 106 people
Outdoor Lounge > 69 people
The Outdoor Lounge offers event attendees a stunning view of the Expo site, including the Forest of Tranquility and the Grand Ring.
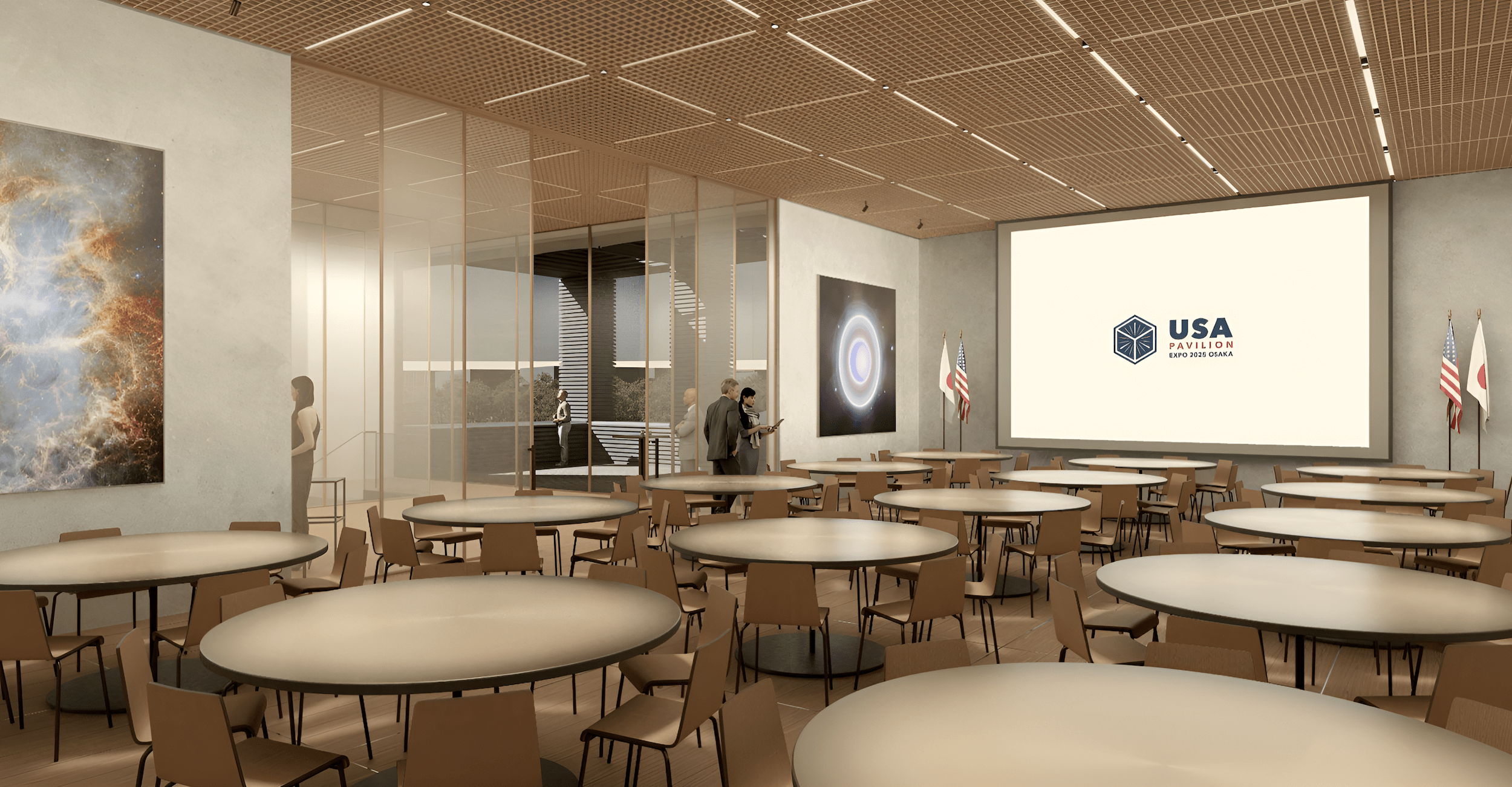
Multi Purpose Room:
Seated Dinner > 120 seats
Lecture > 132 seats
Standing Reception > 295 people
Visiting delegations, American businesses, and other organizations will make use of this large space to host receptions, luncheons, dinners, seminars, guest speakers, press conferences, trainings, and/or product launches. The event space features an in-house caterer who specializes in cuisine representing diverse regions of the USA.

Outdoor
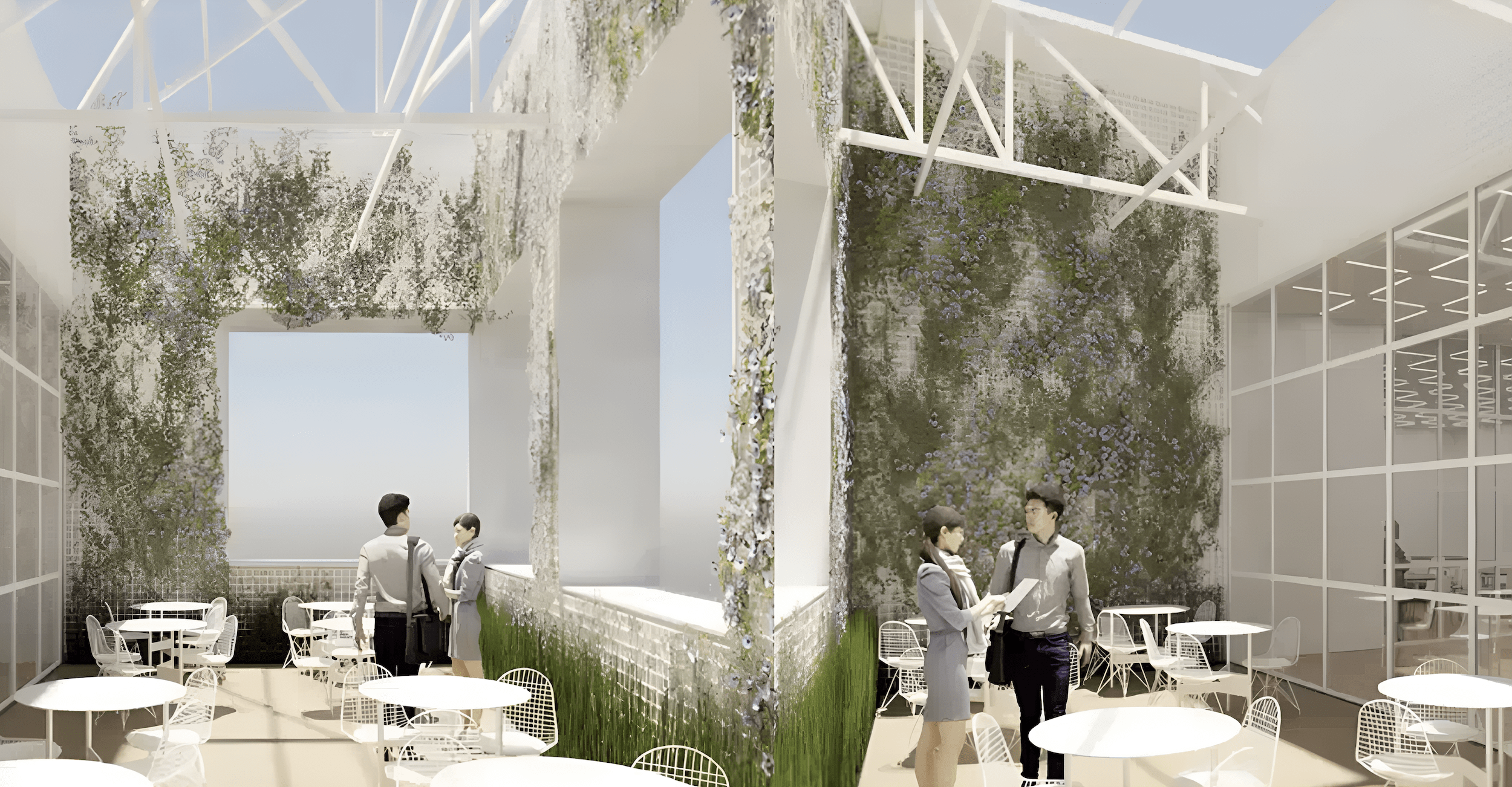
Restaurant
USA Pavilion Architect
Architect: Trey Trahan
Victor F. “Trey” Trahan III, FAIA, is the founder and CEO of Trahan Architects in New Orleans and New York City. In 2021, Trahan was awarded the Laureate for The American Prize for Architecture by the Chicago Athenaeum: Museum of Architecture and Design and The European Centre for Architecture Art Design and Urban Studies. Trahan Architects was ranked the number one design firm in the U.S., by Architect 50, a national ranking of architecture firms published by Architect Magazine, the official magazine of the AIA. The firm has won over 100 national, state, regional, and local AIA awards, as well as several international design competitions.
